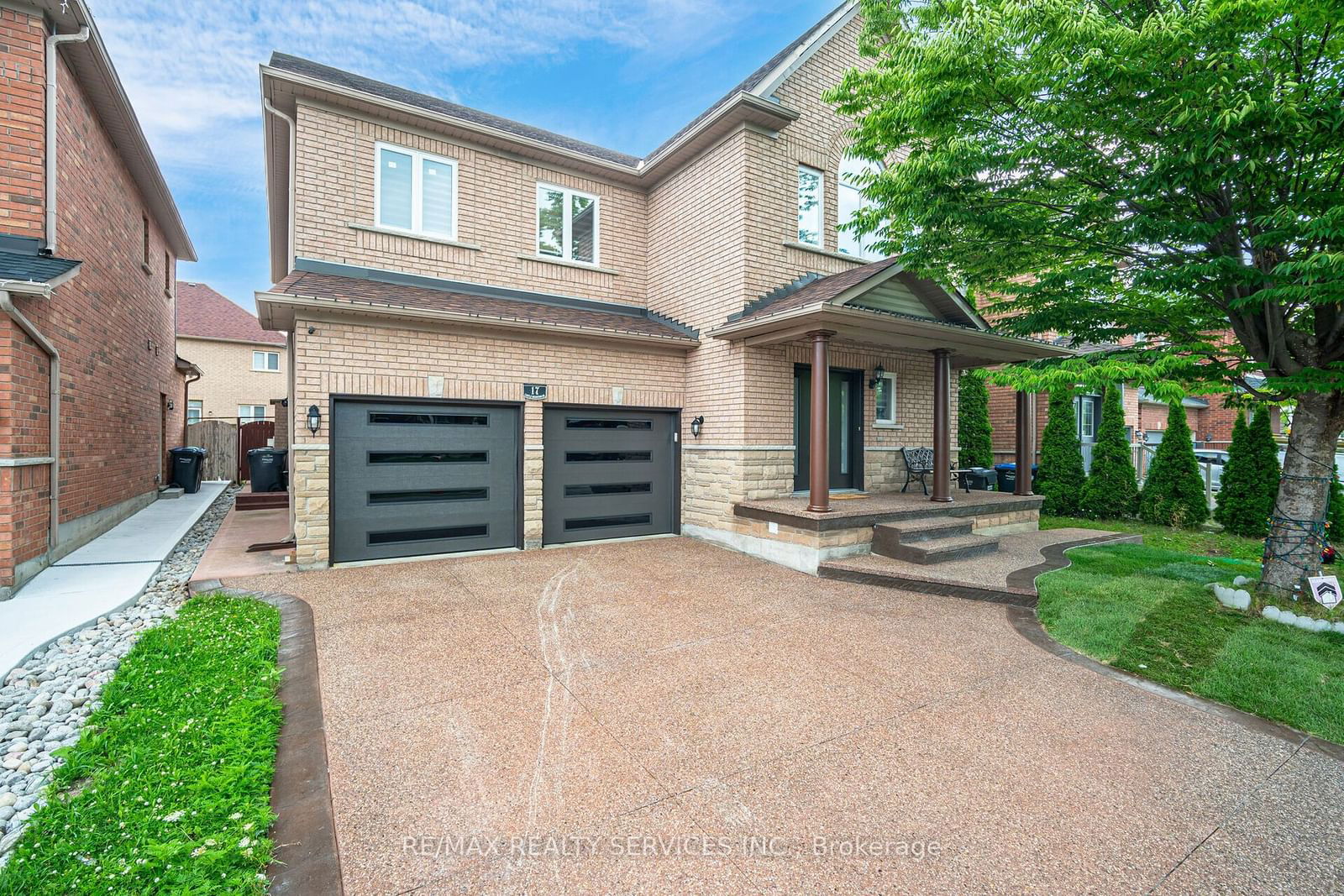$1,379,900
$*,***,***
4+3-Bed
4-Bath
2500-3000 Sq. ft
Listed on 7/18/24
Listed by RE/MAX REALTY SERVICES INC.
Absolutely Stunning !! 4+3Bdrm | 4Washroom On 45Ft Wide Lot. Brick & Stone Elevation### Total 4060 Sqft of Luxurious Living Space (2860 + 1200 sqft Legal Basement As Second Dwelling) Upgraded Kitchen With Quartz Counter & BackSplash , Stainless Steel Appliances . Breakfast Area w/o to Backyard. Open Concept Family Room With Gas Fireplace. 9ft Ceiling on main floor .Primary Bdrm With 5Pc Ensuite & walk in closet . Very Spacious Bedrooms + LOFT on Second Floor . All Hardwood Floor On Main level & 2nd floor. It's Carpet Free House. Laundry on main floor & Separate Laundry Connections for Basement Apartment ## No Sidewalk ## Total 6 Car Parking ##(2 Garage + 4 Driveway) . Great Location Close to School , Park , Bus Stop & Plazas .
Recent Upgrades In House.Exposed Concrete Driveway . Furnace & A/C (2022), Windows (Dec2021)Garage Door & Main Entry Door (2024) , Roof Shingles ( 2018), Washroom Upgrades (2024) , Basement (2024) , Upgraded Light Fixtures (2024).
W9044175
Detached, 2-Storey
2500-3000
9+3
4+3
4
2
Attached
6
Central Air
Finished, Sep Entrance
Y
Brick
Forced Air
Y
$7,471.25 (2024)
86.00x45.00 (Feet) - ### EAST FACING ###
